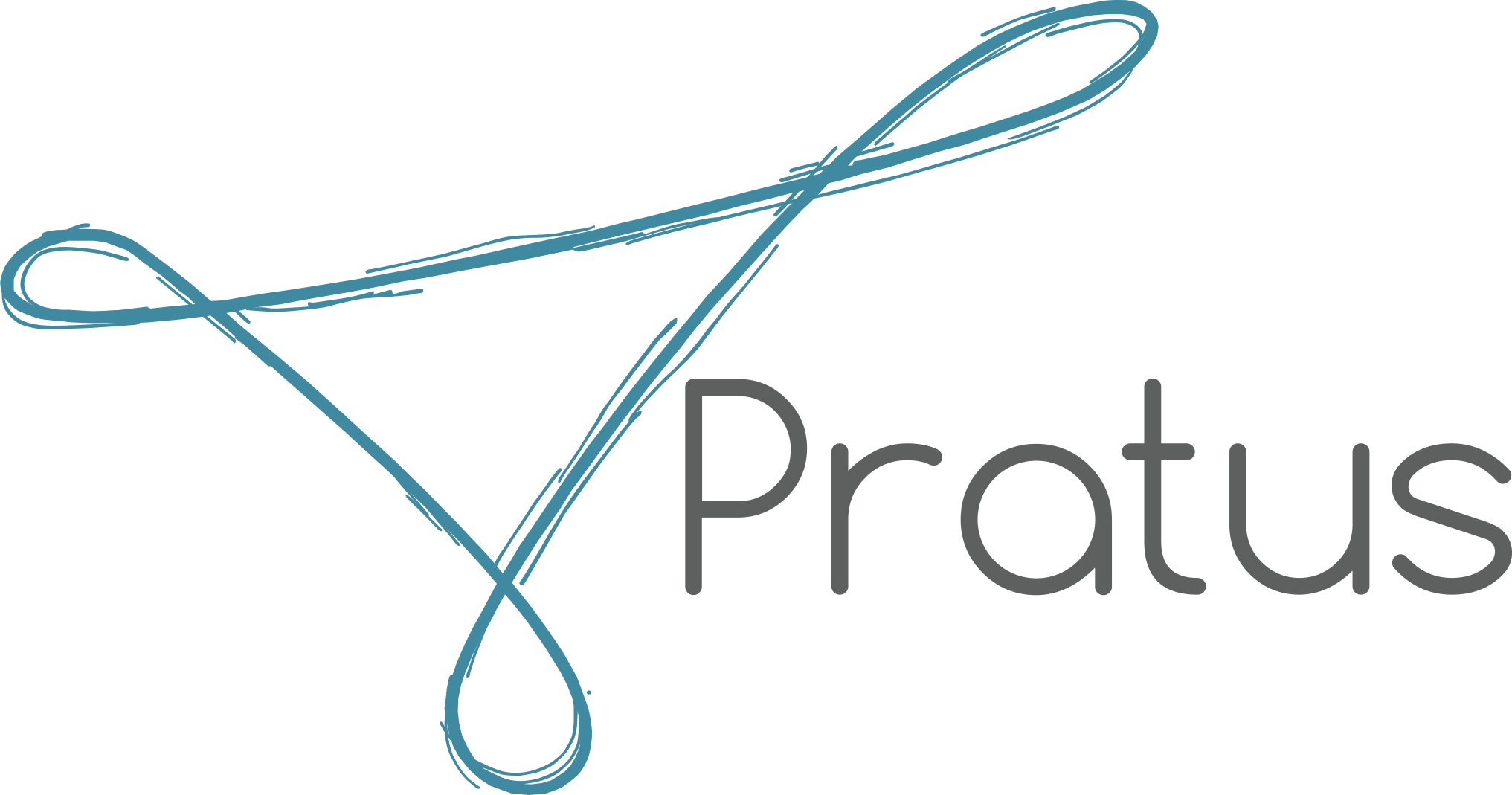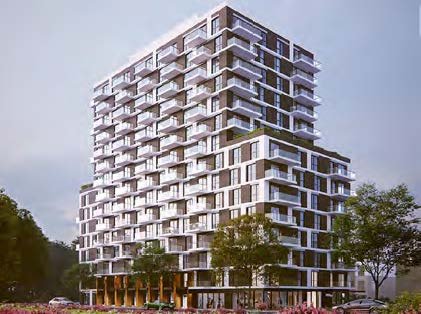Oakvillage, Oakville, ON
Dundas St. E. & Trafalgar Rd, Oakville, ON
The master-planned Oakvillage community in Oakville is under phased development and includes a variety of townhouses and condominium towers. Block A is a 17-storey tower atop a 6-storey podium, approximately 231,000 sq.ft. in size and to due to include 262 units. Block B is a 20-storey tower atop a shared podium, approximately 423,000 sq.ft. and is due to include 512 units.
The entire masterplan is thoughtfully and sustainability designed, including enhanced air and water quality and lower operating costs. As the project includes permanent/ affordable housing, it is also eligible for Rental Construction Financing offered by the Canada Mortgage and Housing Corporation (CMHC). In order to qualify, projects must decrease energy use and greenhouse gas emissions to 15% below the 2015 National Energy Code for Buildings.
Our role:
Sustainable Design Target Establishment and Implementation
Design-Assist Energy Modelling
OBC SB-10 Compliance Energy Modelling
Savings By Design Incentive Coordination and Compliance Energy Modelling
Fitwel Multi-Family Residential Certification
Life Cycle Assessment & Embodied Carbon Assessment
Developer: Daniels


