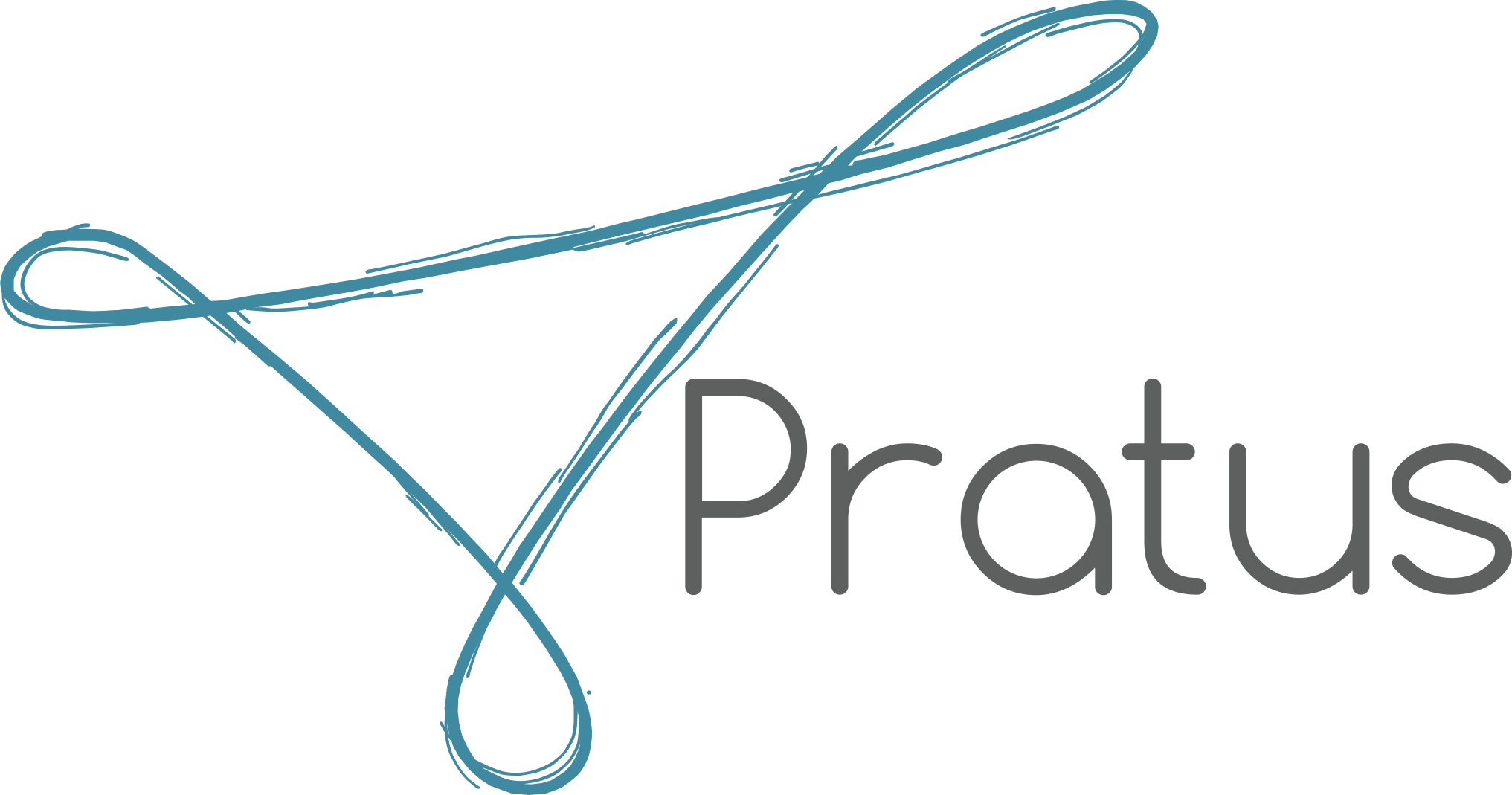385 The West Mall
385 The West Mall, 385 The West Mall, Etobicoke, Ontario
385 The West Mall is a proposed mixed-use project that includes two new multi-unit residential buildings located in the Etobicoke West Mall neighbourhood in Toronto, Ontario. The North building is 14-storeys and includes approximately 20,971 meter-squared of residential area and approximately 1,545 meter-squared of retail space. The South building is 30-storeys and includes approximately 23,1842 meter-squared of residential area and approximately 6,749 meter-squared of non-residential space. North Building will feature 268 residential units and South Building will feature 308 residential units. There are 12 units of town houses on the ground floor. Three levels of underground parking will be provided for each building.
Our role:
Energy Strategy Report at Zoning By-Law Amendment
Toronto Green Standard v3.0 Tier 2 Energy Modelling & Efficiency Report
Ontario Building Code SB-10 Energy Modelling
Toronto Green Standard v3.0 Tier 2 Post-Construction Energy Modelling & Report
Enbridge Savings By Design Incentive Coordination and Compliance Energy Modelling
Developer: TAS


