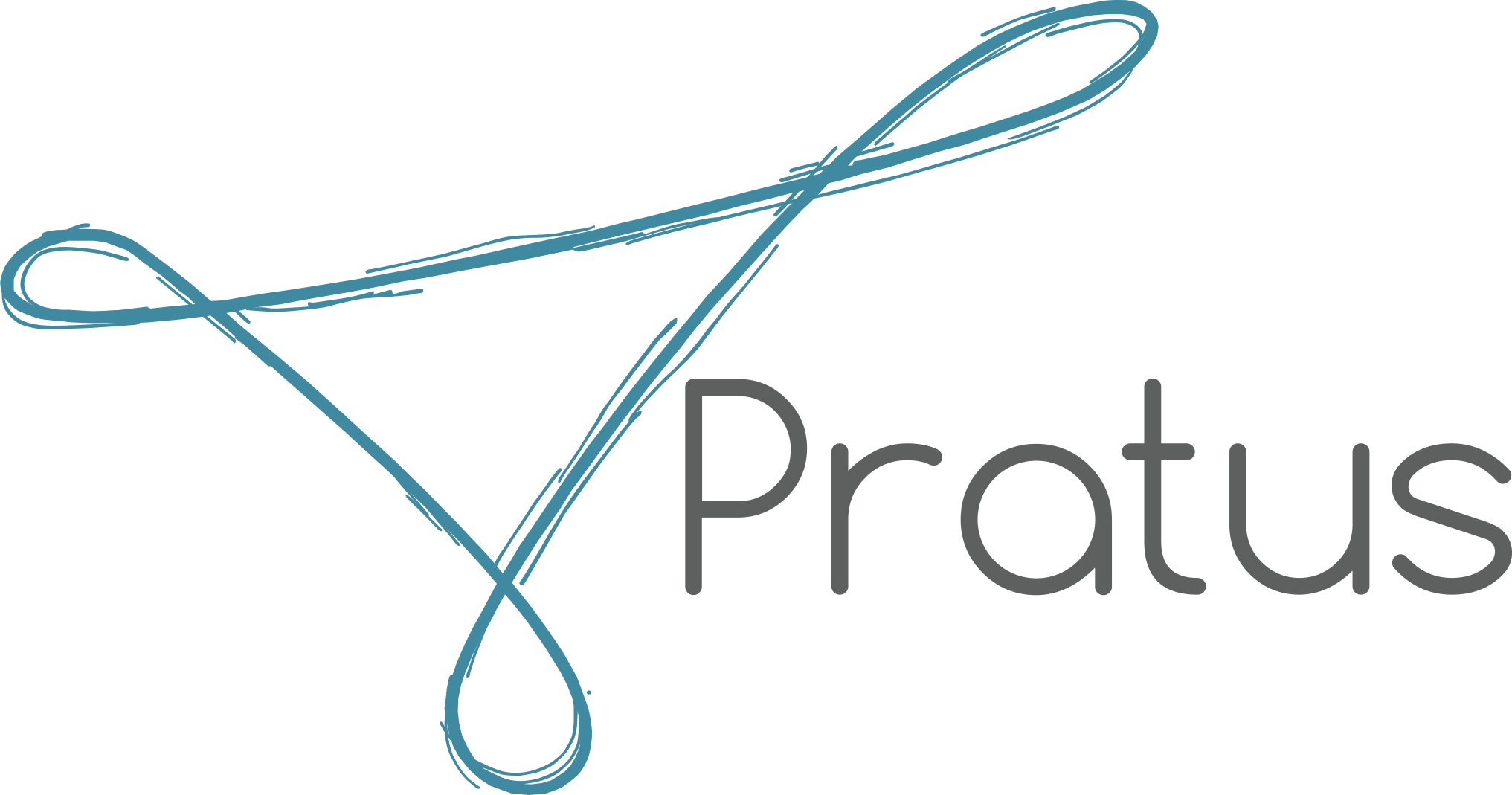1635 Lawrence Avenue West, Toronto, ON
The 1635 Lawrence Ave. West, Toronto, ON: Rendering courtesy of Sweeny & Co Architects.
The 1635 Lawrence Ave. West development is a 926,000 ft2 affordable housing project in North York, including 1,200 units across four towers. The towers are orientated to surround an internal courtyard and are situated between the Blackcreek Drive and Olympic Drive, on the south side of Lawrence Ave. West. The ground floors will contain 20,839 ft2 of retail space, and 870 below-grade parking spaces. The project aims to be as carbon neutral and as energy efficient as possible.
Additionally the project is targeting Toronto Green Standard v3.0 Tier 2 and Fitwel v2.0 Multi-Family Residential Certification.
Our role:
Toronto Green Standard v3.0 Tier 2 Energy Modelling
OBC SB-10 Permit Modelling
Fitwel Co-ordination
LEED Commissioning
Developer: Spotlight Developments


