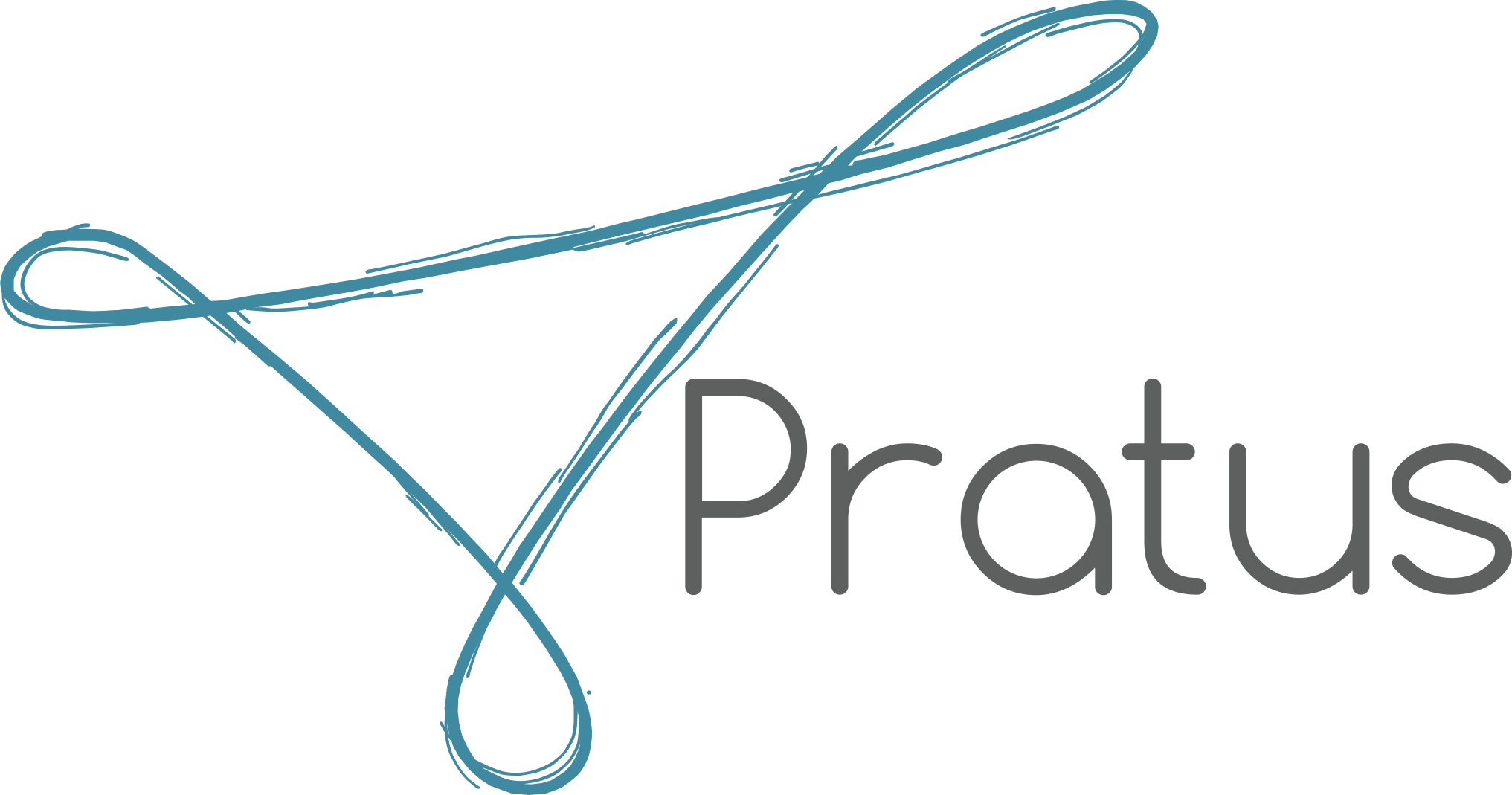888 Dupont, Toronto, ON
888 Dupont, 888 Dupont St, Toronto, Ontario
888 Dupont is a proposed, 13-storey mixed-use development. The project is approximately 16,708 meter-square and will feature 99 residential live-work units, a vertical farm, and commercial spaces. With a focus on equity, a portion of the residential units and commercial areas shall be affordable. The project's aim is to achieve Toronto Green Standard v3.0 Tier 2 through a number of innovative and high-performance design practices. 888 Dupont is a glowing example of meaningful mixed-use development that focuses on community, resilience and sustainability.
Our role:
Toronto Green Standard v3.0 Tier 2 Consultation
Toronto Green Standard v3.0 Tier 2 Energy Efficiency Report
Ontario Building Code SB-10 Energy Modelling
Enbridge Savings By Design Incentive Coordination and Compliance Energy Modelling
Toronto Green Standard v3.0 Tier 2 Post-Construction Verification Modelling
Developer: TAS


